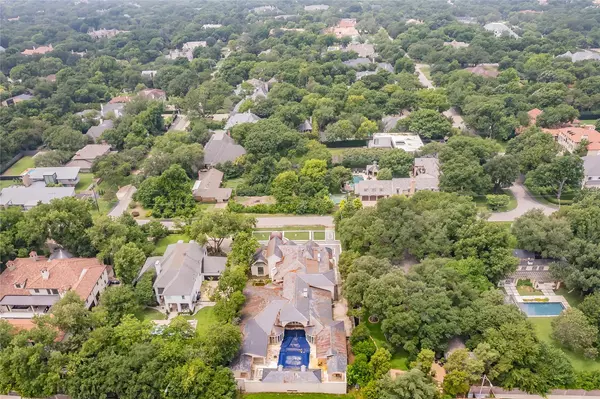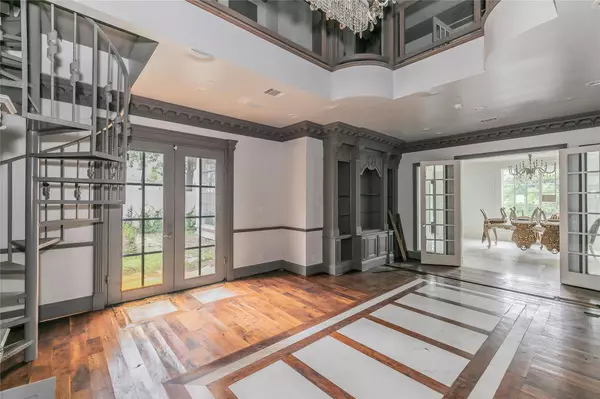For more information regarding the value of a property, please contact us for a free consultation.
9818 Hathaway Street Dallas, TX 75220
5 Beds
8 Baths
12,928 SqFt
Key Details
Property Type Single Family Home
Sub Type Single Family Residence
Listing Status Sold
Purchase Type For Sale
Square Footage 12,928 sqft
Price per Sqft $232
Subdivision John Howell Surv Abs #580 Cb 5
MLS Listing ID 20357381
Sold Date 09/21/23
Style Contemporary/Modern
Bedrooms 5
Full Baths 5
Half Baths 3
HOA Y/N None
Year Built 1986
Annual Tax Amount $121,291
Lot Size 0.632 Acres
Acres 0.632
Property Description
**SELLER HAS ACCEPTED AN OFFER**
Don't miss this exceptional opportunity to customize a beautifully constructed home in sought-after Old Preston Hollow. With its intricate woodwork, spacious living areas, and thoughtful design, this residence is truly an entertainer's dream. While it requires work, this remarkable home presents a perfect canvas for those with a discerning eye and a vision for greatness. The possibilities for outdoor living are boundless, offering a wealth of potential with a pool, spa, and a fully equipped kitchen area. Parking will never be an issue, as this property offers ample space for vehicles and storage. Don't Miss the glass-enclosed showcase garage by the pool that adds a touch of sophistication. Embrace the possibilities and seize this extraordinary opportunity to create a truly exceptional home in Old Preston Hollow—a residence that will leave a lasting impression for years to come.
Location
State TX
County Dallas
Direction From Walnut Hill and HWY 75, head west to Hathaway, head south and the property is on the left hand side
Rooms
Dining Room 2
Interior
Interior Features Built-in Features, Built-in Wine Cooler, Cable TV Available, Cathedral Ceiling(s), Double Vanity, Eat-in Kitchen, Granite Counters, High Speed Internet Available, Kitchen Island, Pantry, Wainscoting, Walk-In Closet(s), Wet Bar
Heating Central, Electric, Natural Gas
Cooling Central Air
Flooring Luxury Vinyl Plank, Stone, Travertine Stone, Wood
Fireplaces Number 4
Fireplaces Type Den, Family Room, Gas Logs, Gas Starter
Appliance Refrigerator
Heat Source Central, Electric, Natural Gas
Laundry Electric Dryer Hookup, Full Size W/D Area
Exterior
Exterior Feature Rain Gutters, Outdoor Kitchen
Garage Spaces 5.0
Pool In Ground, Pool/Spa Combo, Private
Utilities Available City Sewer, City Water, Electricity Connected
Roof Type Metal,Mixed,Shingle,Slate
Parking Type Garage Double Door, Additional Parking, Garage
Garage Yes
Private Pool 1
Building
Story Two
Foundation Slab
Level or Stories Two
Structure Type Brick,Stone Veneer,Stucco
Schools
Elementary Schools Pershing
Middle Schools Benjamin Franklin
High Schools Hillcrest
School District Dallas Isd
Others
Ownership Wilmington Svgs Fund 2020-NPL1
Acceptable Financing Cash, Conventional
Listing Terms Cash, Conventional
Financing Cash
Special Listing Condition Aerial Photo
Read Less
Want to know what your home might be worth? Contact us for a FREE valuation!

Our team is ready to help you sell your home for the highest possible price ASAP

©2024 North Texas Real Estate Information Systems.
Bought with Carly Calise • SNT Real Estate Agency LLC






